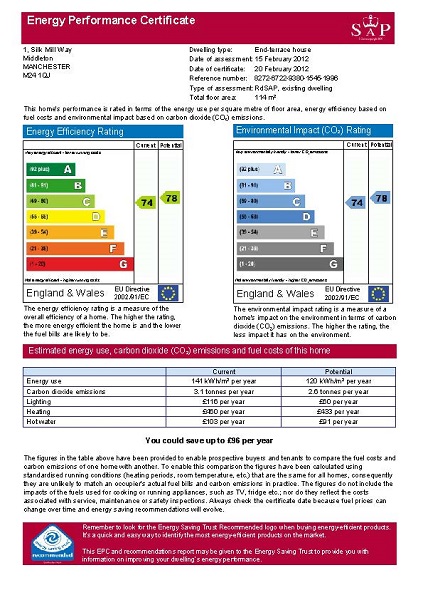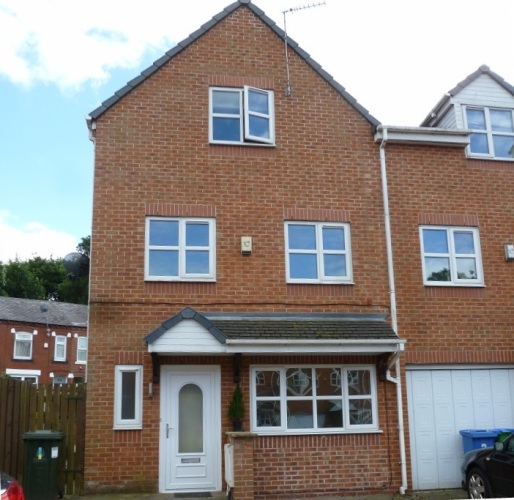For Sale
Silk Mill Way, Middleton M24 1QJ
OIRO £159,995
SSTC
For Sale is this 4 double bedroom modern town house, with conservatory and private garden. This 3 storey town house is within easy reach of Middleton town centre and less than 1 mile to the M60 motorway link, making it ideally located for commuting to Manchester. This property will make a lovely, comfortable family home for the right purchaser, with neutral decor & flooring throughout.
The property consists of:
Hallway - 5.01m x 0.96m (16'5" x 3'2").
With entry from the front UPVC external door, the hallway leads to downstairs cloakroom/WC, ground floor bedroom & kitchen. Walnut effect laminate flooring.
Cloakroom/WC - 2.58m x 0.80m (8'5" x 2'7").
A comfortably sized cloakroom/WC containing low level push button WC & hand wash basin inset into under sink cabinet/unit.
Bedroom - 4.83m x 2.62m (15'10" x 8'7").
To the front of the property, this room is classed as a double bedroom but could easily become a 2nd reception room, if required. Walnut effect laminate flooring and recessed chrome halogen spotlights. Also containing boiler/storage cupboard.
Kitchen/Diner - 4.76m x 2.92m (15'7" x 9'7").
A large kitchen/diner with a good array of pine fitted wall & base units. Containing an integrated double oven, stainless steel 5 ring gas hob & stainless steel chimney hood. There is a 1 & 1/2 bowl & drainer with mixer tap looking through into the rear conservatory. Cream marble effect tiled flooring and cream tiled splashbacks around the worktops. There is also an under stairs store cupboard, with ample space for storing food or pots & pans.
UPVC French doors lead from the dining area through to the large conservatory.
Conservatory - 3.93m x 2.76m (12'11" x 9'1").
A large conservatory which catches plenty of sun in the afternoons. Containing pine effect laminate flooring.
First Floor:
Living Room (L shaped) - 4.79m x 4.07m narrowing to 2.51m (15'8" x 13'4" narrowing to 8'3").
A front facing living room with 2 separate windows for optimum light penetration. This is an l-shaped room with grey speckled carpeting.
Bedroom - 3.92m x 2.67m (12'10" x 8'9").
Rear facing double bedroom with grey speckled carpeting.
Bathroom - 2.52m x 1.99m (8'3" x 6'6").
The main family bathroom with a 3 piece Roca suite in white, consisting of full sized bath, low level push button WC and basin with pedestal. There is a chrome bar mixer shower over the bath with a clear glass shower screen, incorporating a chrome towel rail. The flooring is a light laminate effect cushion flooring & the tiling is white brick effect tiling around the bath, over the basin & covering the window ledge. For storage there is a large towel storage/airing cupboard & a mirror fronted bathroom vanity cabinet over the top of the basin.
Second Floor:
Front Bedroom - 4.54m x 4.80m (14'11" x 15'9").
Front facing double bedroom with grey speckled carpeting.
En-Suite - 1.87m x 1.33m (6'2" x 4'4").
The en-suite is within the front bedroom and contains a 3 piece Roca shower suite in white, consisting of recessed shower unit with Triton T80xr electric shower, low level push button WC and basin with pedestal. The recessed shower unit is tiled with white brick effect tiling.
Rear Bedroom - 4.77m x 3.47m narrowing to 2.55m (15'8" x 11'5" narrowing to 8'4").
Rear facing double bedroom with grey speckled carpeting. Also containing the loft space access hatch.
Exterior: There is a good sized paved patio area which would be ideal for barbecues in the summer time. To the front of the property is a private paved driveway.
Silk Mill Way EPC click to enlarge

Please note, these property particulars are prepared as a general guide only and are not to be relied upon as fact. Room sizes are measured as 'approximately' and buyers must use their own measurements for the purchase of furnishings + carpets.
Neither the Sellers nor Pennine Estates give any warranty in relation to the property. We strongly recommend you instruct an independent surveyor to carry out a full structural survey on the property (this is not the same as a mortgage surveyor)
No appliances or systems have been tested at the property.
Any personal information supplied to Pennine Estates will be held in accordance with current Data Protection laws + will not be shared with any third party who is not involved with the sale of the property.







